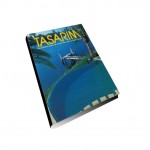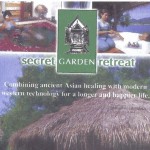Tasarim Article
The Australian landscape designer, Don Monger won the Australia pool of the Year award for the design and construction of the magnificent contemporary pool on the banks of the Nerang River on the Australians Gold Coast. The owners wanted a place of refined and elegant beauty for entertaining guests and as a tranquil retreat in which they could relax and enjoy the spectacular views afforded by their riverfront setting.
The constraints of limited space in which to build the pool and garden, a need to reflect the curvilinear and organic lines and forms of the house and the desire to create a strong visual link between the river, pool and other water features were primary design concerns.
________________________________________________________________________________________
WO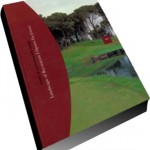 RLD OF ENVIRONMENTAL DESIGN ARTICLE
RLD OF ENVIRONMENTAL DESIGN ARTICLE
Streamlined unity
Gold coast Queensland Australia
Photography by David Knell
The moment the owners decided to build this new home on Queensland’s Gold Coast, they knew that the view over the Nerang River and Australia’s subtropical climate would make their constant stream of visitors want to spend most of their hours outside. They commissioned landscape architect Donald Monger. The Landmark group, to develop plans for the garden and swimming pool before the house came off their architect’s drawing board.
The architect had designed a dramatically contemporary house. Because Monger believes in totally integrating architecture and landscape, he decided to extend the house’s characteristic lines to the garden. The shape of the pool and the movement of water-flowing from the upper level down to the swimming pool and then, with the aid of a continuous wet edge, seemingly into the river-dominates the landscape with an equally serendipitous form.
Monger also influenced the architecture of the house, a large structure on three blocks of land that tended to dominate the landscape. To create a greater sense of unity between structure and site, he raised the levels immediately around the house with planter boxes, this bringing the landscape right into the structure. He increased the size of the planned balconies and extended them in large curving greenscapes out toward the pool, further erasing the distinction between house and garden. He also designed protective glass along the balconies edges, fitting it into the concrete and thereby eliminating the need for railing.
“Landscape design that only addresses the garden and fails to speak to the architect misses that important sense of oneness between people’s lives and nature,” notes Monger.
________________________________________________________________________________________
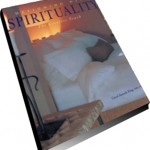 Designing with Spirituality article
Designing with Spirituality article
Kooralbyn Valley Resort
The Landmarj Group
Completion date: 1991
Location: Queensland, Australia
Client/promoter: Toya Kumenton
Halfway between Brisbane and Gold Coast lies the lush Kooralbyn Valley, full of Queensland’s rich wildlife. The gentle topography features eucalyptus woodlands and pasture, livestock and kangaroos, and is set against an extraordinary background of blue mountains, making it a unique setting for a holiday resort. Conceived as a health centre, the intention was that the incorporation of residential areas and a range of sports facilities should not alter the area’s rural character. This, together with the way the development fits in with the outline of the hills, were the leitmotif of a project showing deep concern for the environment.
The integration of their schemes into the landscape is one of the distinguishing characteristics of the long history of The Landmark Group, the group chosen to master plan the central nucleus of the complex. Their 25 years of experience had made them experts on the basis of their more than 1,500 projects in residential architecture, town-planning and landscaping. The search for singularity and the quality of the final product have been a constant feature of their work.
The confidence deposited in Landmark is also based on the thorough knowledge of the location. Based in Brisbane, an hour from the Koorablyn Valley, they have completed projects throughout Australia and southeast Asia. Most of the tourist centres, hotels, residential developments and institutional facilities they have built are in these areas. Other services Landmark provides are less related to design and deal more with environmental aspects, going to prove the team’s thoroughness in their preliminary study before starting a project.
The rigorous analysis of pre-existing features is one of the keys to understanding Kooralbyn Valley Resort. Starting from an initial structure.
________________________________________________________________________________________
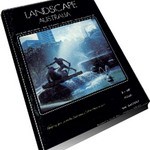 Landscape Design of Jupiter’s Casino and Conrad International Hotel Gold Coast, Queensland. By Don Monger
Landscape Design of Jupiter’s Casino and Conrad International Hotel Gold Coast, Queensland. By Don Monger
The hotel and casino structures are linked together by an overhead, teflon membrane which produces soft natural lighting to the atrium space.
Introduction
JUPITERS CASINO HOTEL COMPLEX consists of three integrated building: the Conrad International Hotel, Jupiter’s Casino and the Convention Center with its associated carpark structure. The hotel and casino structures are linked together by an overhead, translucent, telfon membrane, thus creating a large light atrium space. The architects were B.L.S.A. Pty Ltd., Architects and Planner, an association of Buchan, Laird & Bowden Pty Ltd, Melbourne and Sprankle, Lynd & Sprague Intl., San Francisco.
Broadly, the landscape development consists of several large and unique spaces, each relating to and supporting the different buildings.
These spaces include: –
entry and arrival terrace
atrium
ferry wharf arrival and east terrace
conference podium
pool terrace
Pedestrian networks and seating areas, plant material, furniture items and the island perimeter planting zone were designed to help integrate these spaces and so create a single coherent landscape character.
The casino site, Broadbeach Island, is situated on Little Tallebudgera Creek. It is bounded by a residential estate, Miami Keys Canal Estate to its western side and a thin strip of open parkland (Crown land ) running parallel to the Gold Coast Highway on the east.
The site as an island, lent itself ideally to the creation of its own distinctive character, giving the development a strong recognisable character, giving the development a strong recognisable identity. Although this was considered desirable by the client, it was also felt that the island should be seen to integrate with the adjoining developments. As a result, the island edges were designed to relate to the existing parkland strip and to the existing canal bank treatments. Similar boulder and sculptured log stabilization techniques were used, along with the selection of plant material to reflect that already growing locally.
Clumps of advanced Norfolk Island pines were also used. The pines will eventually reach the height and form of the many advanced pine trees which exist throughout the Surfers Paradise and Broadbeach area. They will also provide the vertical elements within the landscape necessary to complement the scale of development.
The close proximity of the coast, with its strong salt-laden sea breezes, imposed considerable design constraints on plant selection and arrangement. Particular emphasis was placed on plant performance and all plants selected were known to suit the particular site conditions. Plant growth has been, to date, quite spectacular.
Master Planning
Our office was commissioned by Jennings Construction Limited, whose Project Management team co-ordinated the activities of the Project Design Team and Project Brief information.
Our brief included the preparation on master plan and master plan report, design development drawings and estimates and, upon approval, a full documentation package suitable for the calling of tenders. On-site supervision was undertaken by Jennings Construction Limited, with input from our office as requested.
A preliminary master plan had been prepared some time earlier by the architects. As the design brief had changed since the original scheme, major amendments were required to both the layout and design objectives.
The master plan finally developed by us included the re-design of all the major casino and hotel spaces, as well as the major car and pedestrian circulation patterns.
Broad scale design objectives were identified and included the following:
– to develop a landscape which forms an integral part of the sophisticated, international character expressed by the casino-hotel complex.
– to relate the external appearance of the site to the local landscape character.
– to create attractive usable spaces, each having its own distinctive character, yet perceived as an integral part of the entire project.
– to develop a continuity of landscape design throughout the site, in order to create an overall site character.
– to create a landscape which both attracts and encourages guests to remain at and enjoy the various facilities.
– to create an elegant and memorable landscape with specific emphasis on quality finishes and detail.
Detailed design
To help achieve a continuity of design throughout the major spaces of the site a single paving material, sandstone, was selected by us and specified. Retaining walls were also clad with this material, and solid sandstone seating and refuse bins were designed. The soft warm colour of the sandstone, with its various finishes and textures, related well to the finishes of the buildings.
Other elements were also introduced to help with integration. Similar light fittings were used throughout the works. Avenue plantings of Ficus hillii were located along the major entry road systems, and a shelter belt or salt tolerant native pants, dominated by Casuarina equistifolia, was planted about the entire perimeter of the island.
ENRTY AND ARRIVAL TERRACE
This terrace was designed as a focal point of the casino-hotel complex and to project a strong sense of arrival.
The space is dominated by rows of advanced feather palms (Roystonea regia) which helped to establish the scale that this space needed to cope with the massive hotel entry.
A central fountain, designed by M.D.A Fountains Pty. Ltd., is a strong visual focal point. The sound of its falling water helps to muffle traffic noise. This main fountain, along with two other smaller symmetrically arranged circular water bodies, establishes the importance of water in the design. The use of water reflects the island character of the site as well as the coastal resort nature of the development.
________________________________________________________________________________________
Landscape design guru Don Monger has returned to Brisbane and is now creating luxury resort-style homes, writes MICHELL COLLINS
Renowned landscape designer Don Monger is resorting to what he loves best – building luxurious homes.
Highlights on Mr Monger’s impressive resume include Brisbane’s 1988 World Expo Site, Sanctuary Cove, the Sheraton Mirage Resort Port Douglas and the Novotel Twin Waters Resort on the Sunshine Coast.
As head of Landmark Group, he has created and run health spas in Bali, the Maldives and, most recently, the Secret Garden Retreat at Phuket in Thailand.
Now, he is turning a penchant for developing showcase holiday destinations into a business that churns out “five star” homes designed to soothe the senses.
His most recent creation in the Brisbane suburb of Balmoral blends western and eastern design styles. It is resort living, every day.
“I am able to bring the expertise I have gained in landscape, swimming pools, spas and quality-of-construction to smaller developments,” Mr Monger said.
The result is a seamless blend from indoor to outdoor that naturally makes a pool the design focal point.
“It is very difficult to have a tropical resort without water, so if there is not an ocean or a river, you have to create that.”
At Balmoral, this aquatic theme is exemplified by the cascading waterfalls that feature at the entry to the home and by the large swimming pool with its three fountains down each side.
The placement of Bali beds at the end of the pool deck evokes a sense of tranquility and effortless relaxation. A health spa, always high on any Monger resort design checklist, is realized with a large, upper-level deck with City views as well as an outdoor entertainment area on a lower level.
The designer is confident his east-meet-west designs will stand the test of time.
“Design comes about through the availability and cost of materials and cost and availability of trades people to use those materials,” he said.
“That is the basis of design, along with trends, and I don’t have a problem with trends, so long as they do not date,” He said.
“In designing anything, (the result) has to be timeless. If it is timeless it will hold its value. The house will be at peace and the people who live there will be at peace with the house.”
“I Cut my teeth in this area on what was popular at the time Queenslanders. But in the past two years, that has changed. Buyers seem to be asking for something a little bit more modern and although Queenslanders are climatically very good, from a maintenance point of view, they can be a little heavy.
“I favour a house that has more of an international appeal. Brisbane is not a country town anymore – and we travel. So people want something swishier.”
Mr Monger’s next house is expected to be at bayside Manly or alongside the Brisbane River.
________________________________________________________________________________________
Vol 1 No. 2 Jan-Mar 2004
Don Monger, of the Landmark Group, specializes in design and construction of retreats and spas to turn key packages including all facets of set-up, treatment menu, staff training, management and marketing. For more information ring Don in Australia (61-412 741 950).
Secret Garden Retreat
Hidden in gardens near the entrance to the famous Laguna Hotels area in Phuket, Thailand, lies the Secret Garden Retreat. The whole Secret Garden Retreat spa concept is the brainchild of Australia’s leading international landscape and resort architect, Don Monger. Once through the entrance of the beautifully designed stone Thai building, you are in the sanctuary of the hidden garden. In this quiet oasis, relaxation comes naturally.
The rooms merge inner and outer sanctums, internal therapy rooms with baths connected to external massage salas and steam rooms. The gentle design that embraces the gardens ensures a feeling of being nurtured, as through within when outside, and yet out of doors and unencumbered when inside, with garden showers and a Thai herbal steam room and Jacuzzi, Combining ancient Asian healing with modern western technology for anti-ageing, rejuvenation and longevity, the treatments and environment invigorate the body and nourish the soul. Over the years Don Monger has specialized in resort planning with an emphasis on water themes and spa design, with research in Asia and Australia; he has also studied natural therapies over the last 25 years. His passion for natural, nurturing environments for the body, mind and soul is fully reflected in the Secret Garden Retreat.
Secret Garden Retreat
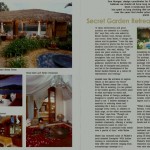 Don Monger, design coordinator for Secret Garden Retreat, believes we should all have long and healthy lives. Don’s been a landscape architect for 34 years and has spent as long studying diet and health. He’s learned over the years that similar principles apply for healthy plants as for healthy people.
Don Monger, design coordinator for Secret Garden Retreat, believes we should all have long and healthy lives. Don’s been a landscape architect for 34 years and has spent as long studying diet and health. He’s learned over the years that similar principles apply for healthy plants as for healthy people.
“A clean environment and good nutrition are essential to a healthy life,” says Don, who was asked by Secret Garden team therapy director and owner, to design the retreat and its gardens. “I saw the spas Don created in places like Bali and the Maldives and knew his input would be invaluable,” she said, adding. “I’ve spent ten years working in, and studying, health and beauty therapy throughout Asia and Australia. This experience, together with Don’s guidance, allowed me to develop the best mix of therapies and products, and led to the development of the Secret Garden Retreat as a center for rejuvenation and healing.”
Located near the entrance of Laguna Hotels, at first glance the Secret Garden Retreat seems like a shop front. But on entering, you are guided to the hidden garden, the perfect place to relax and enjoy an exotic and healing choice of therapy packages – designed to comfort and nurture from head to toe. “I believe massage is essential to reducing stress and extending life. I have a two hour massage every week, in addition to daily yoga, as the effect accumulates over time,” says Don. “Though we encourage visitors to sample our treatments, we want to focus on the resident community, offering a variety of treatments based on what our therapists feel a particular body needs over a period of time.”
The Retreat has recruited some of Phuket’s most talented therapists. With further training to international standards, they offer other services ranging from aromatherapy massage to a detoxifying body scrub and wrap. I was invited to experience a Head to Toe package, a delightful 3 hours that included a 1-hour aromatherapy massage with lavender oil, followed by a 30-minute reflexology foot massage and a 1-hour facial with a variety of Jaulique organic products, used to cleanse, exfoliate and moisturize my dun damaged face.
Part of every treatment package at the Secret Garden is a visit to the herbal steam room (scented with healing herbs such as prai, a form of Thai ginger, lemon grass or lime leaves), followed by a dip in the outdoor Jacuzzi, overlooking the peaceful lagoon and hills of Cherngtalay.
“When I designed the Secret Garden Retreat, I wanted to share my 36 years of research into healthy living with my friends and guests to Phuket. I was so happy of do this in Thailand as the Thai people have healing in the hands and in their hearts,” Don said.
Secret Garden Retreat has only four treatment rooms, ensuring a quiet and relaxing visit for a family or small group of friends. A visit to the newest and most welcome addition to Phuket’s thriving centers for relaxation and healing is a must for all who care about their long term health.
